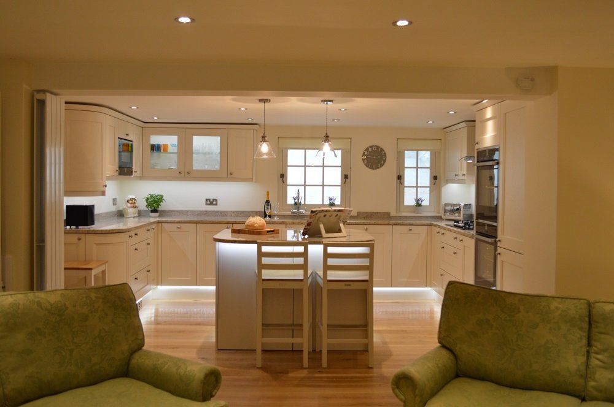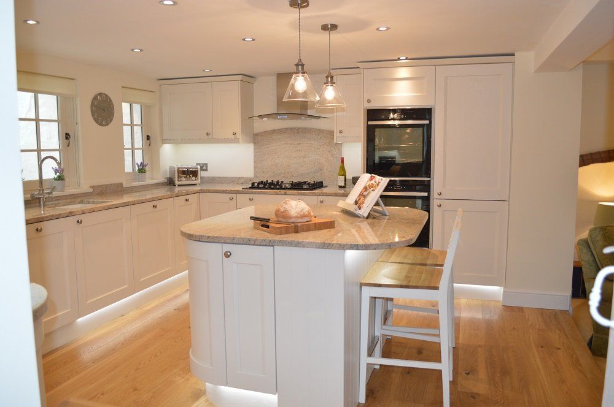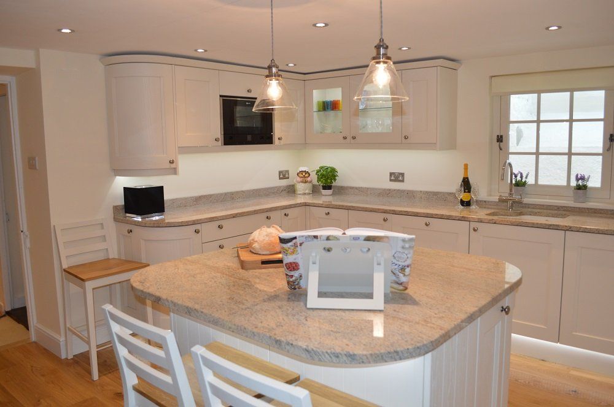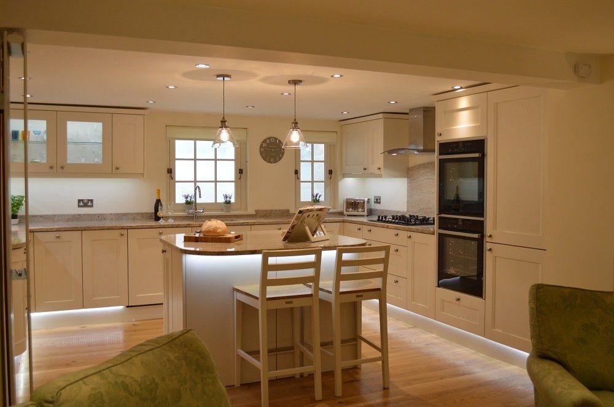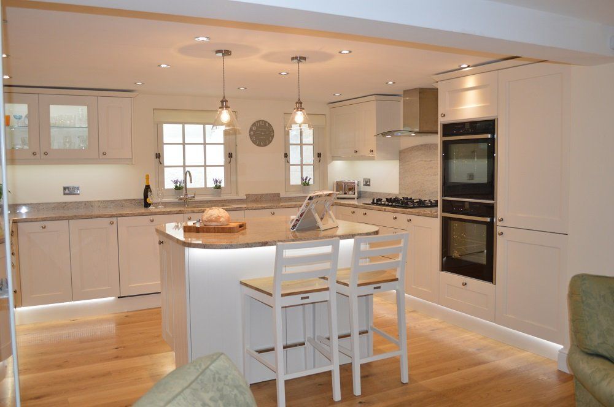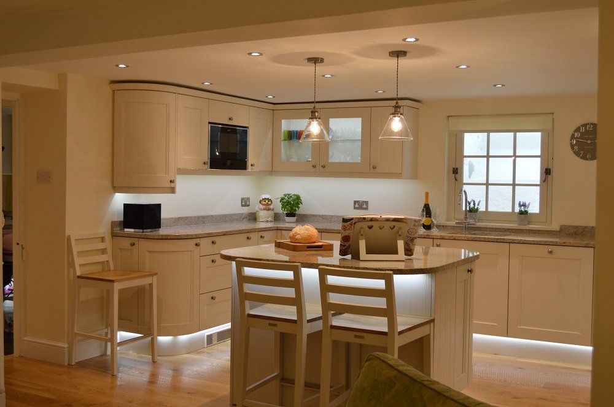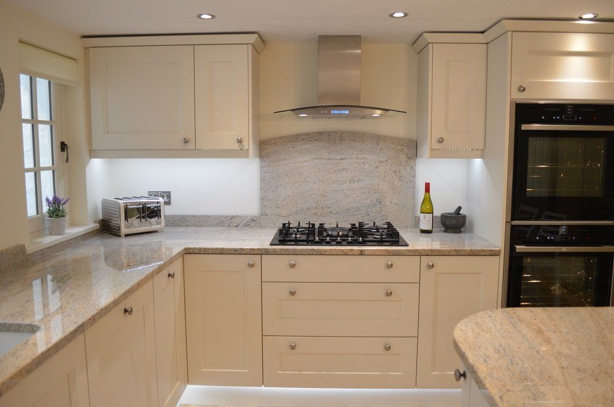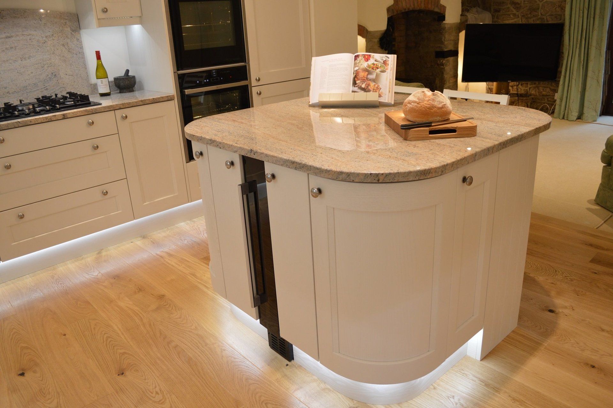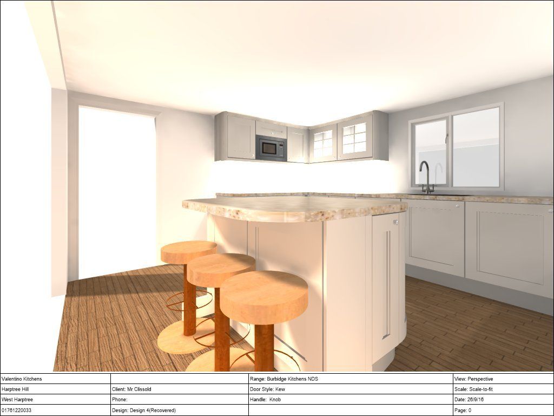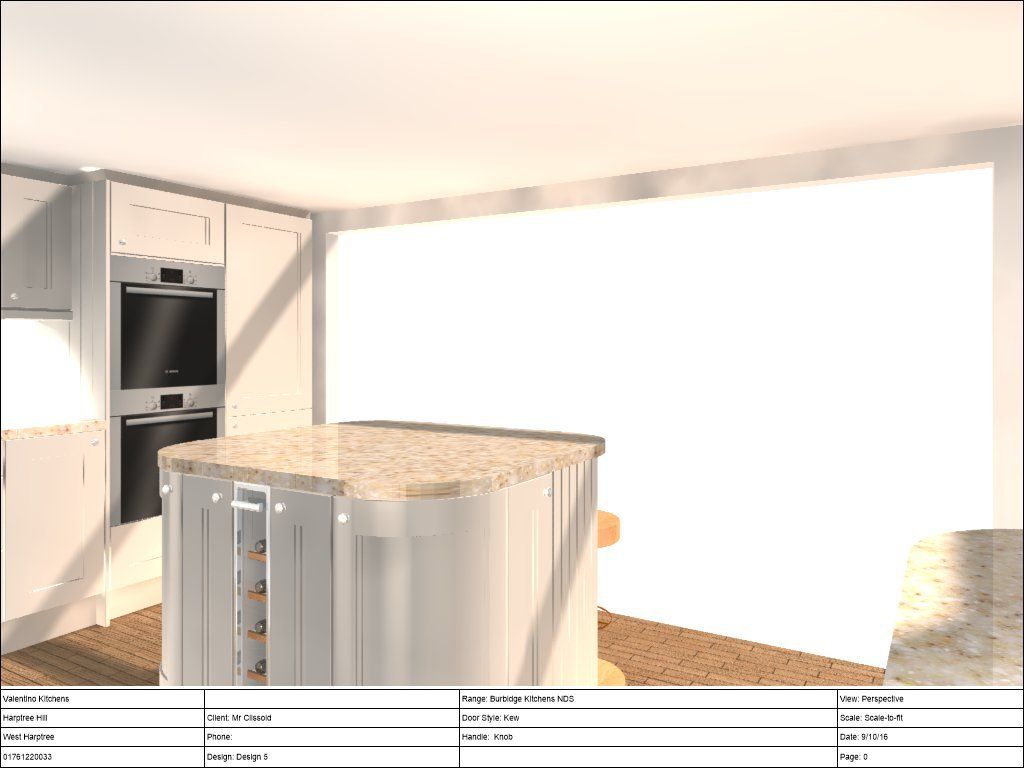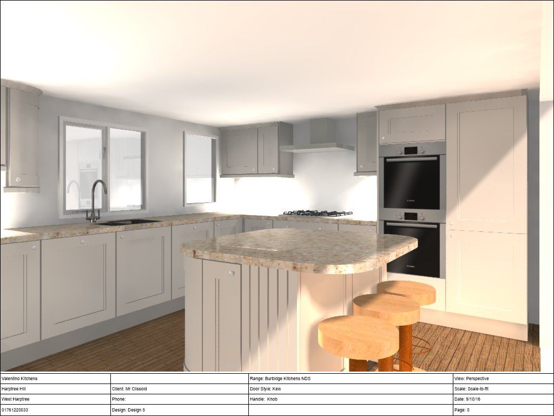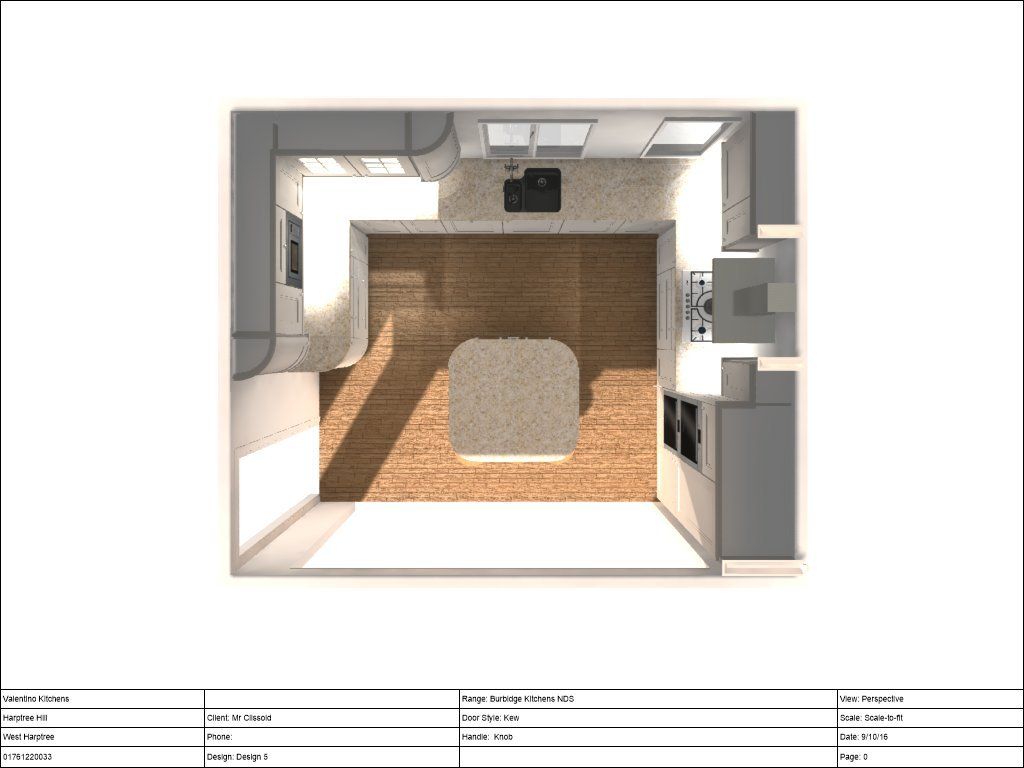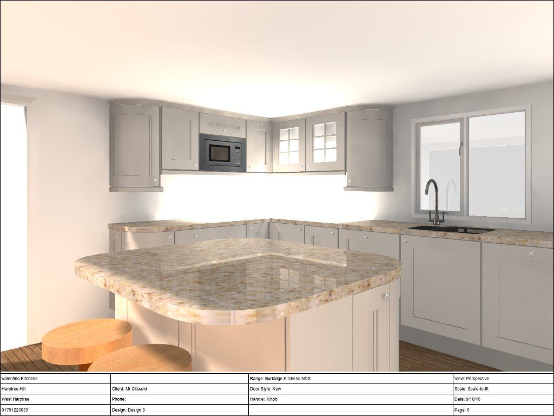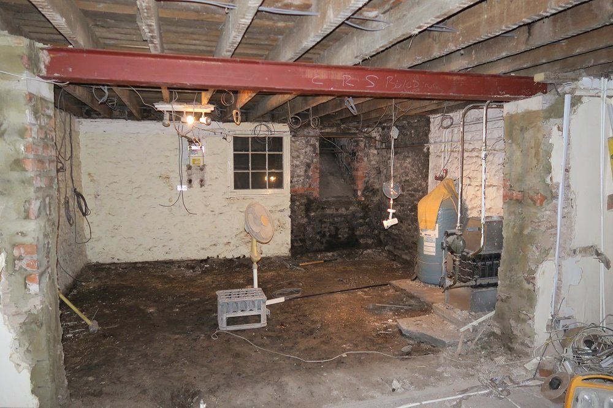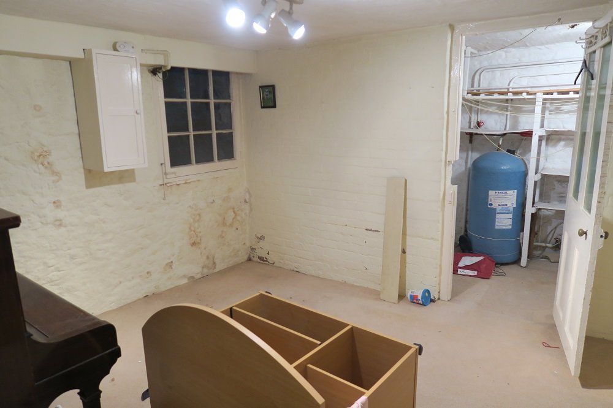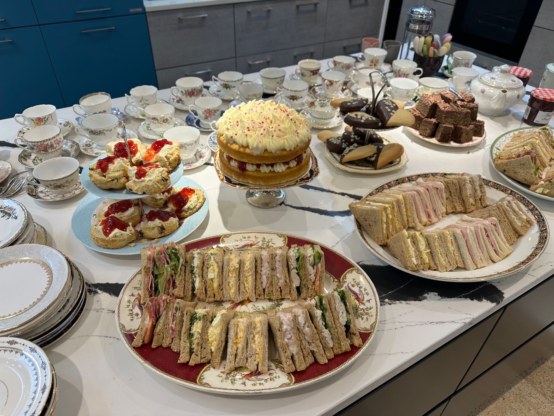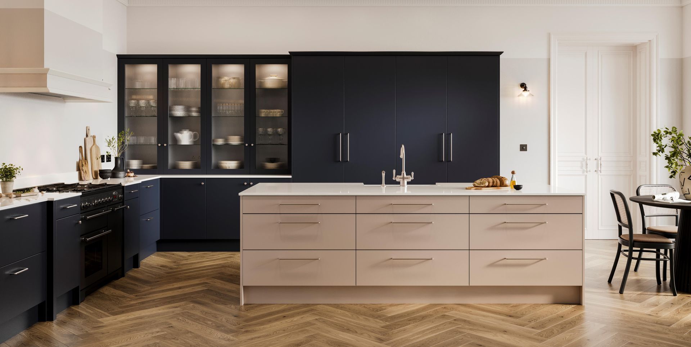Wells Kitchen Installation
When I first walked into this space it was an office/playroom and another room for water tank which you are able to see in the last pictures. As we have some before images included at the end of the gallery. The client's brief for this basement kitchen was to create space for cooking and all the family. With low ceiling we created an airy design with short height units and curves to soften the edges. The customer requirements were for a hot tap so no need for kettle on the surface and 2 oven with self-cleaning as they like to cook!
In the middle of the gallery you will see the image of the designs I created before the client placed the order.
The client bought a special system to increase the light through the windows from the road level, which really made a noticeable different.
The kitchen features glass wall cabinets, curved open display, curved granite splashbacks, hidden storage under the island where stools sit. Led lighting undercabinet and plinth. Wine Cooler. We used the Kew Painted Chalk door and Ivory Fantasy granite which gave a warm and cosy feel to this kitchen.


