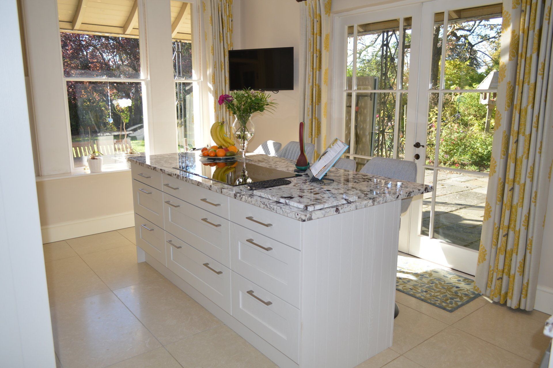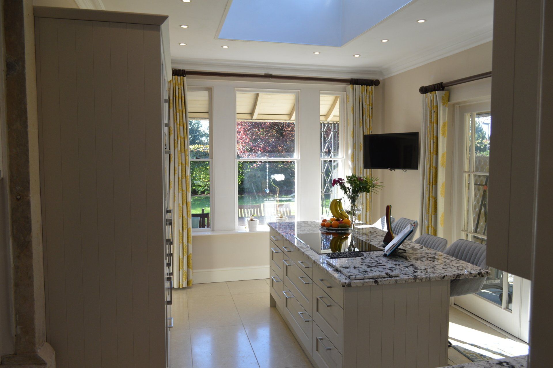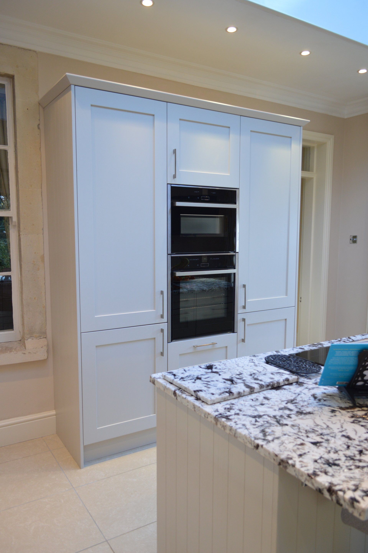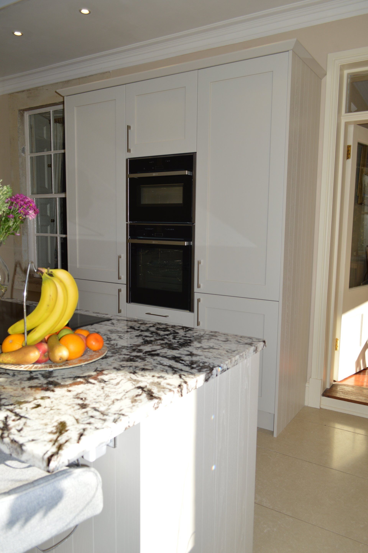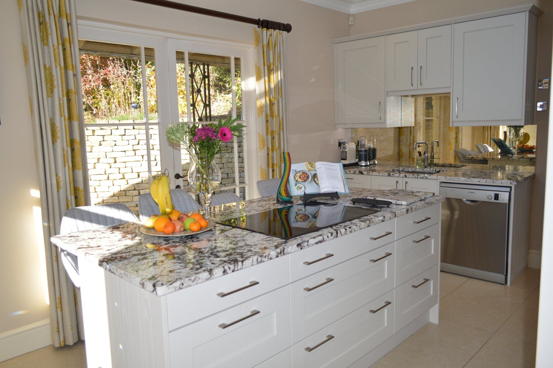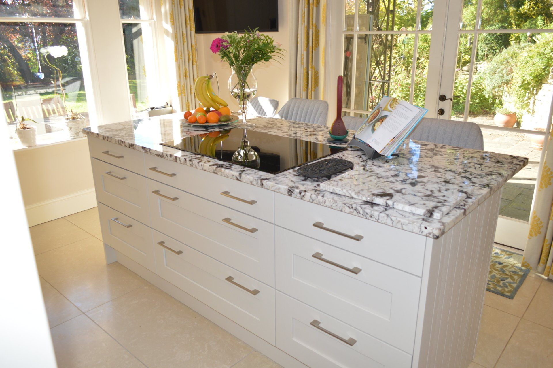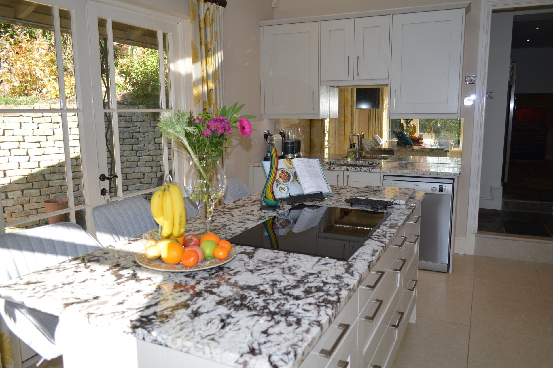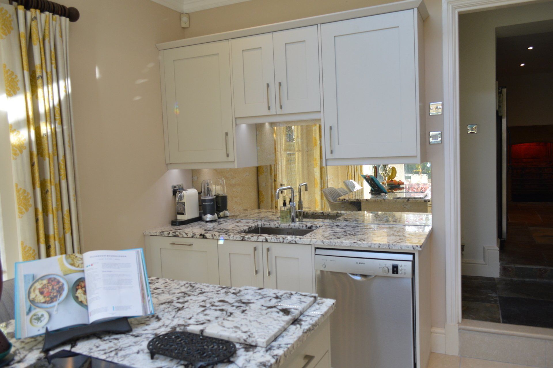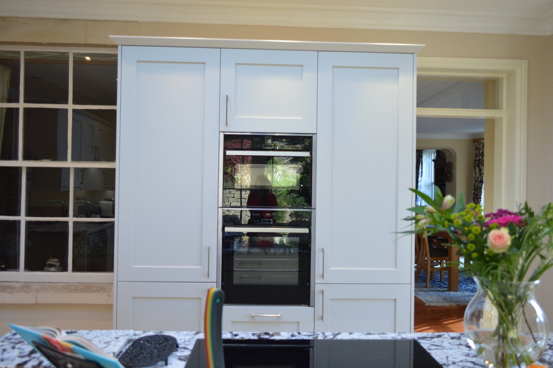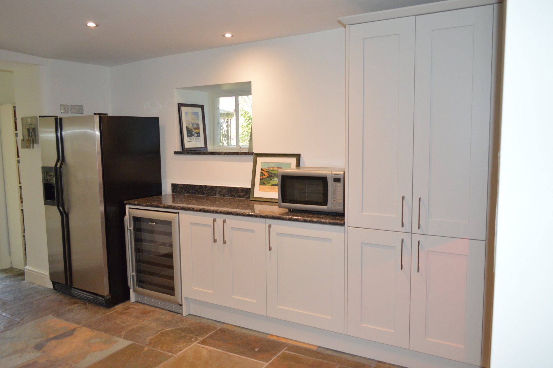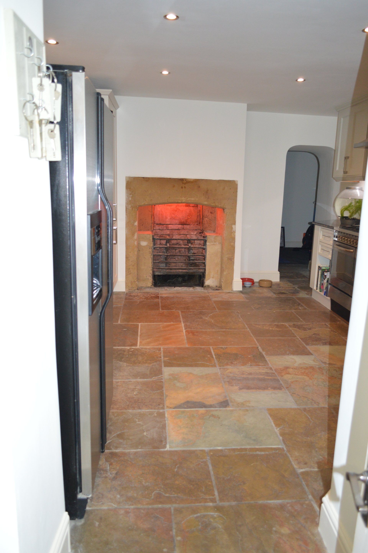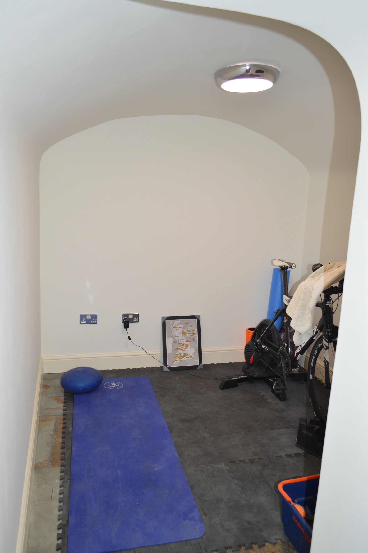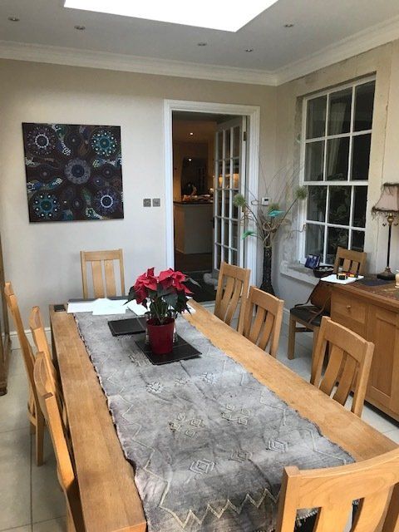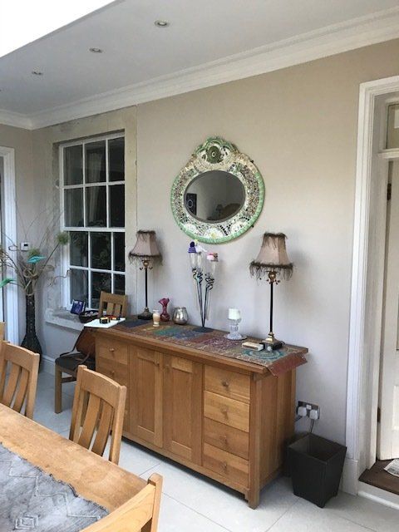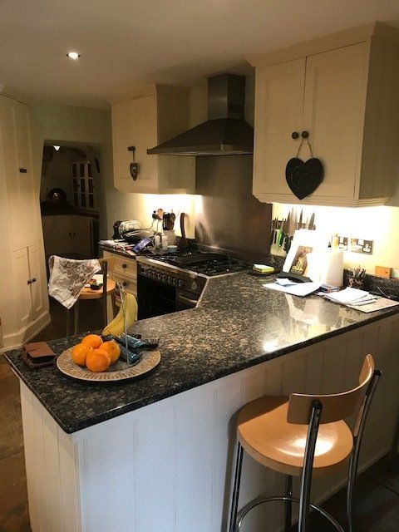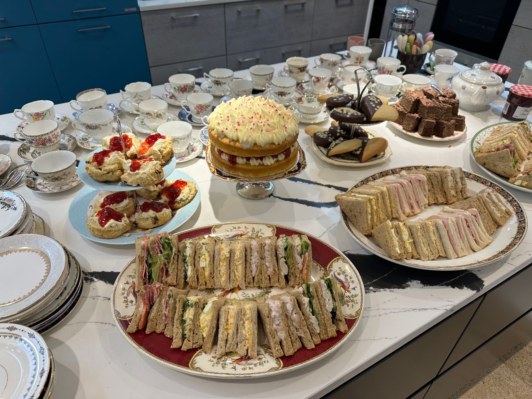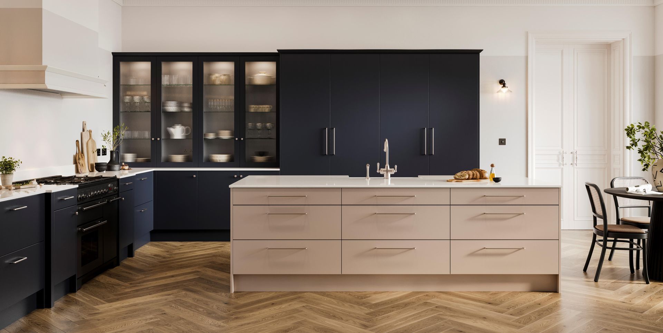Bathwick Hill Kitchen Installation
Barnes Putty - Our clients came to us with the idea of turning their sunroom which they used infrequently into their kitchen. Their existing kitchen was next door in a dark space which led on to an underground room which they used a pantry/additional utility space.
We set to work designing their new kitchen in the new space and renovating the existing two other rooms. The new kitchen needed to have all essentials at hand and enough worktop space, as the challenging part to this room was that we had doors and windows on every wall.
Using light painted doors in Putty we created a built-in appliance bank incorporating the Neff Slide and Hide oven, compact oven and microwave,70:30 fridge/freezer and in the other tower unit a Space Tower for pantry goods. The granite worktops were Silestone Ice Blue worktops which are incredibly striking and gives a great contrast without being too dark. The flex induction hob was used in the island, giving plenty of options for different size pans to be used. On the sink run we have used a Quooker boiling water tap with Cube for sparkling water, chilled still water with the clients existing dishwasher and pull-out bins on the other side of the sink. The antiqued mirror splashback also added an element of space. We had to have some bespoke tiles made to fit the existing floor.
The existing kitchen and underground space need to be tanked by specialist once this was done we carried out the electrics, plumbing, plastering and patching floor. Then we reconfigure the existing kitchen with a large larder and cabinets for additional storage and workspace. The underground space is now being used as a gym area.
We are really pleased to have been part of this gorgeous transformation and hope our clients enjoy their newly configured rooms.


